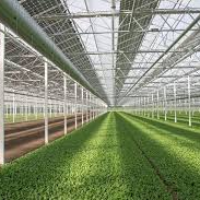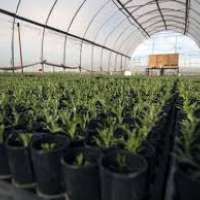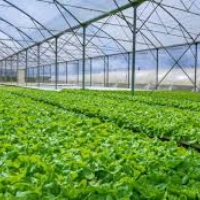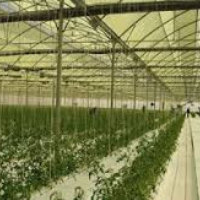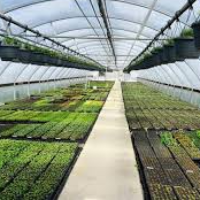Our Services
Integrated solutions for smart agriculture.
At Green House, we don’t just sell a greenhouse. We offer you an integrated system of services that starts with the idea and continues until the first harvest – and beyond.
We operate with deep engineering and agricultural experience to provide every client with a unique experience that combines innovation, quality, and real-world results.
Greenhouse design and manufacturing.
We offer various greenhouse designs that meet the needs of all of agricultural projects.
High-tech air-conditioned greenhouses.
Nethouse greenhouses
Single or double plastic greenhouses.
All greenhouses are manufactured from high-quality galvanized pipes.
Custom designs tailored to the space, climate, and crop.
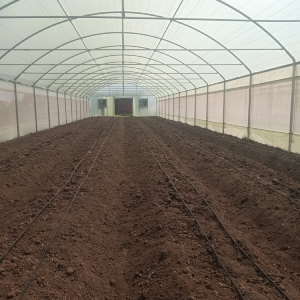
Single tunnel greenhouse
2-inch (60mm) top brackets, 1.5-inch (50mm) longitudinal support
Metal frame
Longitudinal Purlins
Number: 5 longitudinal purlins.
Purpose: To connect the arches together along the entire length of the greenhouse, to increase stability.
Distribution Method:
- Upper purlin (in the center of the roof).
- Two side purlins (one on each side of the roof).
- Two lower purlins (on the sides, at a level close to the base of the greenhouse).
Upper Brackets
Specifications:
- Size: 1.5 inches (50 mm)
- Used to connect the upper sides and create a dome or semicircle shape.
- Attached over the posts and forms the greenhouse roof.
- Number of brackets:
- Depending on the length of the greenhouse.
- The distance between each bracket is usually 2 meters.
Vertical uprights
Specifications
- Size: 2 inches (60mm).
- Thickness: 2 mm (depending on standard specifications and required tolerances).
- Manufacturing material: Rust-resistant galvanized pipe.
Suggested standard dimensions
| Dimension | Value |
|---|---|
| Width | Usually, 6 to 9 meters |
| Height | About 3 – 3.5 meters at the top |
| Length | Usually starting from 30 meters and may reach 60 meters or more. The length varies according to the need. |
Foundations and Connections:
The posts are fixed to concrete foundations or prefabricated metal bases.
The structure is connected using joints (clips, nails, or welding, depending on the design).
Single post design advantages:
Lower cost compared to larger systems (such as twin or multispan).
Lower cost compared to larger systems (such as twin or multispan).
Expandable later if needed.
Easy to transport and install.
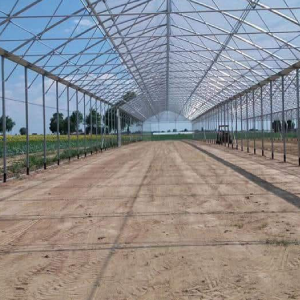
Triangular-shaped stand-up homes:
2-inch arch (triangular shape) with 2-inch polycarbonate cover.
Metal Frame
Arches
Triangle-Shaped: The arches take the shape of an isosceles triangle or semi-triangle, with the arch itself made of 2-inch (60 mm) pipes of the same diameter as the posts, to enhanced strength and rigidity.
This design provides greater resistance to wind and snow due to the sharp angles that help better dissipate loads.
Vertical Posts
2-inch (60 mm) — galvanized, rust-resistant pipes to ensure structural durability.
The posts are installed perpendicular to the ground to provide the necessary support.
Covering
Covering Material: Polycarbonate Sheets
Properties:
- Impact resistance (more durable than traditional glass or plastic)
- High transparency, allowing the necessary light to pass through to the plants
- Good thermal insulation, maintaining the temperature inside the house
- UV protection, preserving the quality of the material for a long time
Installation Method:
Attached to the metal frame using special screws and mounting strips, allowing the material to expand due to thermal changes.
Advantages of Triangle Houses Cover with Polycarbonate
Sturdy engineering design, able to withstand weather loads (wind, snow)
Excellent thermal insulation and transparency for plants
Relatively long lifespan of the house covering.
High resistance to fractures and shocks.
Uses
Medium and small-scale vegetable production farms.
An ideal environment for protected cultivation that requires temperature and humidity control.

Multi-post house
2-inch (60 mm) brackets, 1.5-inch (50 mm) support.
Structural Specifications
Vertical Posts (Brackets)
Diameter: 2 inches (60 mm)
Type: Hot-dip galvanized pipes – rust and weather resistant.
They are installed at close intervals (approximately every 1.5m–2m) to distribute loads evenly across the length and width of the house.
Arches (top beams).
Diameter: 1.5 inches (50 mm)
Forms the curvature of the roof (either semicircular or low dome-shaped).
Installed between the posts to connect the sides and form the roof of the house.
Number of studs
It depends on the length of the house, but in multiple stands — usually two or more stands of interior stands beside the side ones, there for it is called “multi-stand.”
General structure
| Dimension | Description |
|---|---|
| Width | It can start from 8 meters and go up to 12 or even 16 meters, depending on the required design. |
| Length | Depending on the available space, it can be extended up to 60 meters or more. |
| Height | Usually 3.5 – 4 meters at the top to provide good internal ventilation. |
Design features multiple stands
| Advantage | Description |
|---|---|
| High load carrying capacity | By distributing loads over a larger number of points, the structure becomes more rigid and stable. |
| Suitable for large spaces | It provides coverage for larger agricultural areas without the need to divide them. |
| Expandable | The structure can be easily extended with additional units in the same style. |
| Cost saving | Compared to very large or highly complex structures. |
Common Uses
Producing vegetables and fruits in a protected environment.
Plant nurseries.
Medium and large commercial agricultural projects.
Suitable Covering Materials.
Polyethylene Film (PE Film):
Economical – 3 to 5 years of life – Transparent for light transmission.
Polycarbonate:
More durable – Thermally insulating – Suitable for high-quality greenhouses.
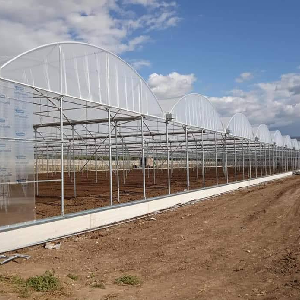
Multi frame pipes, all sizes.
3-inch (90 mm) pipe, 2-inch (60 mm) brackets.
Metal Structure
Vertical frames (Brackets)
Size: 3 in (90 mm) — Heavy-duty to withstand heavy loads and wind.
Material: Hot-dip galvanized pipes for resistance rust and corrosion.
These sizes are used in large houses that require high load-bearing capacity.
Suitable for concrete foundations or direct ground installation.
Arches (Top Beams)
Size: 2 inches (60 mm)
It takes the shape of a semicircle or a low dome, depending on the architectural design.
It is installed between the pipes to form the roof and connect the sides.
Each arch is often supported by at least 4–6 fixing points.
Sizes and Design
| Item | Description |
|---|---|
| Width | Starting from 10 meters and can reach 16 or even 20 meters, depending on the type of project. |
| Length | Unlimited – extended by units (e.g., each unit is 2 meters). |
| Height | Can reach 4.5 – 5 meters at the top. |
| Number of purlins | Depending on the length, usually 5 – 7 longitudinal purlins to support the arches. |
Suggested Covering Material
Polycarbonate or High-Quality Plastic (UV Treated PE Film):
Polycarbonate: Ideal for insulation, durability, and longevity.
PE Film: Economical and suitable for seasonal or medium-term use.
Advantages of this type
Very high strength thanks to the use of 3-inch uprights.
Suitable for large commercial agricultural projects.
Withstands harsh weather conditions (high winds, heavy rain, heavy loads).
Advanced systems can be installed: cooling, heating, ventilation, and modern irrigation networks.
Suitable for agricultural complexes or expanded production units.
Complete supply and installation
We supply all greenhouse components and carry out the installation process from start to finish, including:
Assembling the metal frame.
Covering with agricultural plastic or mesh.
Constructing gates and ventilation systems.
Installing cooling and heating systems as needed.
Irrigation, cooling and ventilation systems
We offer the latest climate control technologies inside greenhouses:
Drip irrigation with smart timers.
Exhaust fans and cooling pads.
Temperature and humidity sensors for automatic control.
Remote automation systems.

